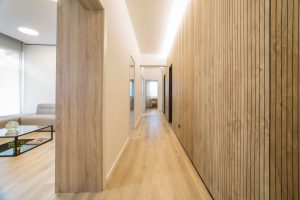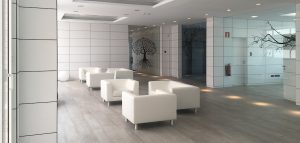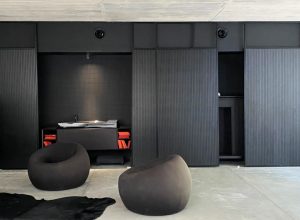Blog
Villa Mayfair mansion in Barcelona
Villa Mayfair is a mansion from the early 20th century.
It was built in 1910 and designed by the Barcelona architect Enric Sagnier i Villavecchia.
Although he was close to modernism, he was quite eclectic and with a certain classicist tendency. His main source of inspiration was medieval architecture, especially Romanesque and Gothic.
Some of Sagnier i Villavecchia most important works are:
- The Customs building of the Port of Barcelona;
- The Justice Palace;
- Expiatory Temple of the Sacred Heart, on the Tibidabo Mountain;
- Central headquarters of La Caja de Pensiones;
- Casa Ramon Mulleras, at Paseo de Gracia 37, in the so-called “Block of Discord”, next to such iconic buildings as Casa Batlló.
All these works are located in the Catalan capital, although he also has works in other cities.
Villa Mayfair is heritage protected
Modernist in style, an artistic current in full swing at the time of its construction, it also contains a strong British inspiration. This is because the mansion was built for a family of English origin, the Mayfair family, hence its name: Villa Mayfair.
Located on Vía Augusta, an elegant street in the upper area of Barcelona, it seems forgotten in time, surrounded by buildings and almost hidden by the lush vegetation of its romantic-style garden.
It is discreet, elegant and majestic, as are all creations of this type, which invites you to travel back in time and inspires a lot of stories.
We are talking about a unique piece in Barcelona.
The Villa Mayfair recovery project
The Villa Mayfair recovery project consists of the restoration of the original house and the construction of a new building adjacent to it. In the original house, priority is given to the preservation of the existing decorative elements and the historical value of the space. In the new building, a completely modern and current style is chosen.
The original house is rehabilitated as a showroom-type dwelling that serves as an exhibition of all the materials used in its restoration and the furniture distributed in each space.
The new building is a large space with two floors, open-plan and multipurpose, designed to organize all kinds of events, such as:
- Product presentations;
- Fashion events;
- Cultural events;
- Concerts;
- Exhibitions.
[su_spacer size=”5″]In this space, demanding needs arise in terms of acoustic conditioning. For this reason, the designers thought of Metrowall as a solution, so that we could contribute our knowledge and experience of more than 15 years to this great and attractive project.
[su_box title=”Success stories” style=”soft” radius=”1″]• Waterland Offices in Barcelona
• Projects in the Catering and Hospitality Sector
• Download our catalogue [/su_box]
Customer needs and wishes
The new space is a large and open plan room, available to adapt to multiple needs.
The dominant materials are the exposed structural concrete of the floor, the continuous cement of the pavement and the glass of the large windows. All of them are hard and reflective materials.
Due to the use given to the building, where events of various kinds are mostly held, it is necessary:
1. Condition it acoustically to avoid echo and reverberation.
Since there are so many hard surfaces, it is necessary to complement them with a porous coating that can dampen noise.
2. Follow the forceful and minimalist aesthetic line.
The objective is to create a framework that welcomes events and products that must be the true protagonists.
Solution provided by Metrowall
The product chosen for this occasion is our Metrowall Acoustic Lines 10 panels for Wall Application, manufactured on mass black MDF and finished in black melamine.
[su_spacer size=”5″]In this project, our Metrowall claddings are applied in an original way, in the form of cladding and in the form of sliding panels along the two side walls of the main function room of the house.
The sliding panels allow a series of services, facilities, storage and office to be hidden, which serve as support for the activities in the room.
In this way, our coverings offer versatility of use to the space, at the same time that they improve the characteristics of acoustic absorption even fulfilling a technical and aesthetic function.
The main characteristics of wood panels Metrowall Acoustic Lines 10 are noise reduction, aesthetics, durability and sustainability.
In a few words
Acoustic conditioning is a vital factor to take into account when designing spaces, especially when they are going to receive a significant influx of people.
For your next project think about Metrowall
- We offer a catalogue of products designed to improve the comfort of spaces.
- We have the possibility of personalizing and using our products in different ways.
- We like to be able to work with our clients in the application of the materials and to be able to make it as easy as possible to bring to life their ideas.
Share this post
Subscribe to our newsletter
Other entries in our blog

10 Reasons to Integrate Metrowall into Your Project
We develop acoustic and decorative solutions tailored for architects, interior designers, project managers, and construction companies.

Wooden sound-absorbing coverings for educational centers
Our acoustic and decorative wooden panels installed in educational centers create an ideal environment for teaching and learning

What are sound-absorbing wood panels
Our wooden panels act as resonators and offer high acoustic and aesthetic efficiency


